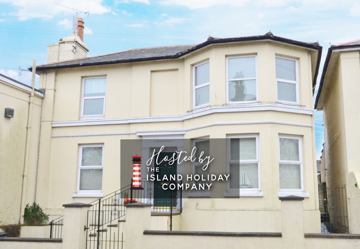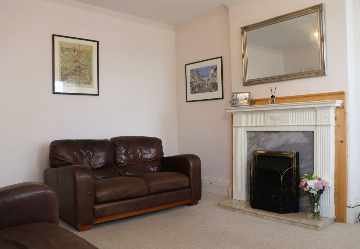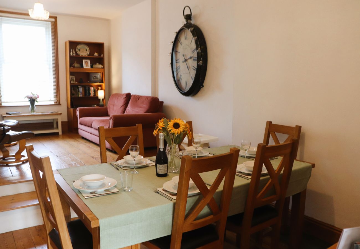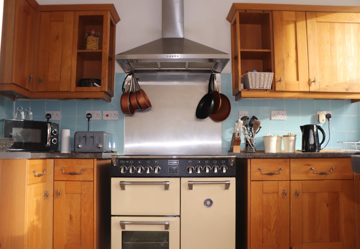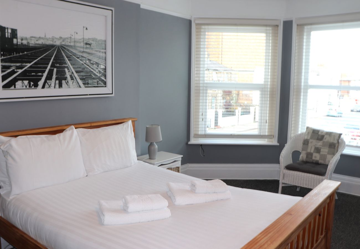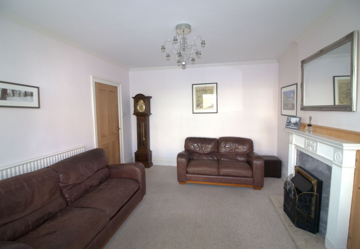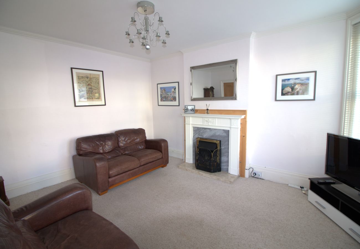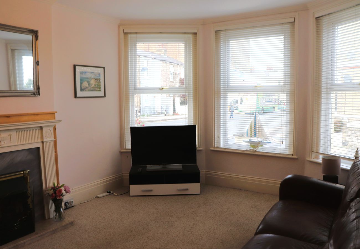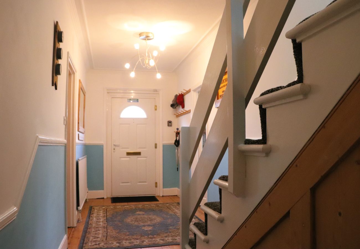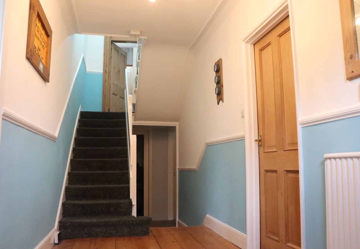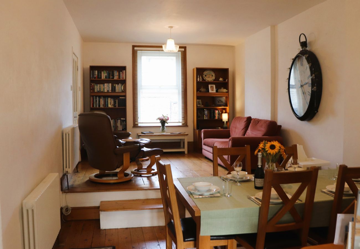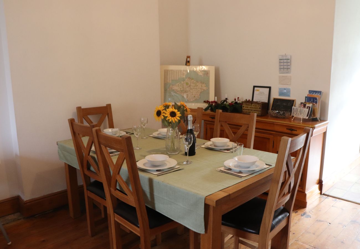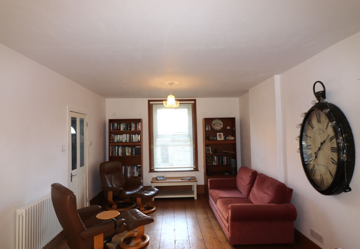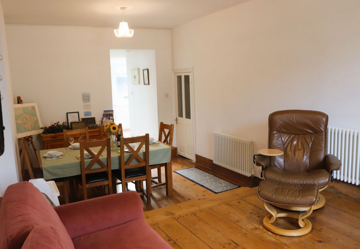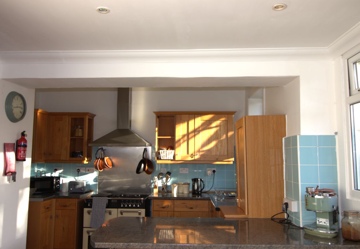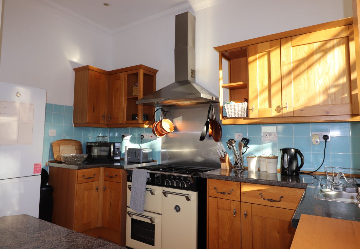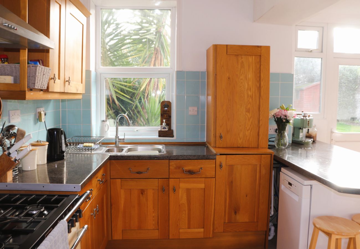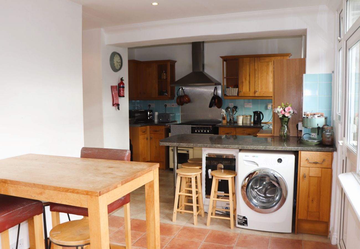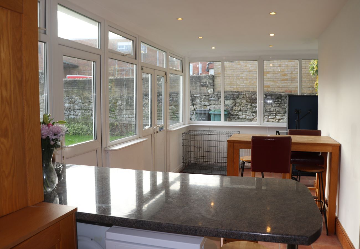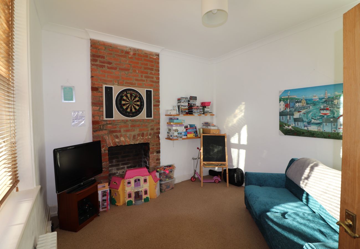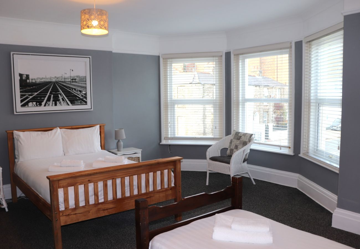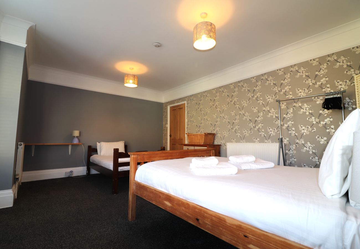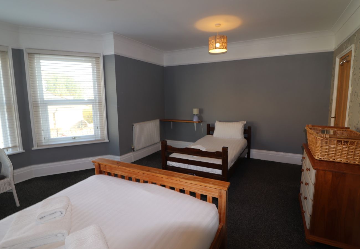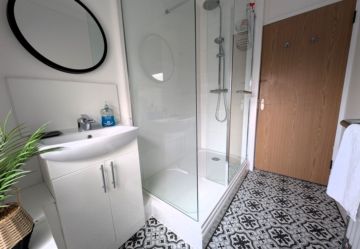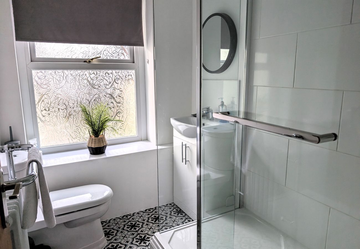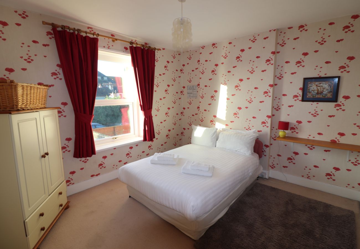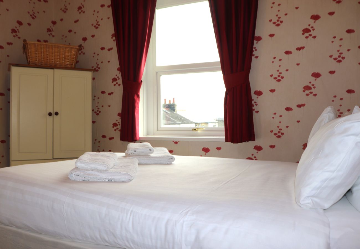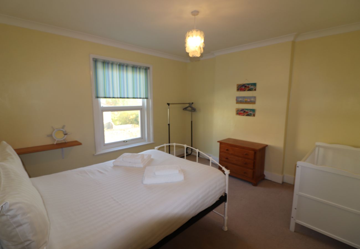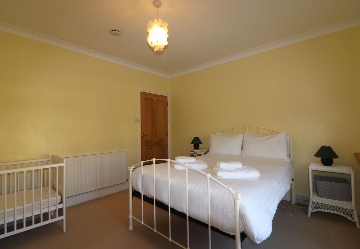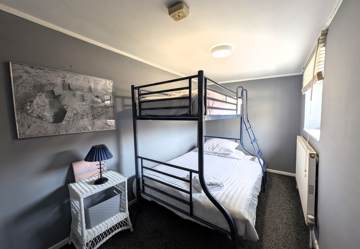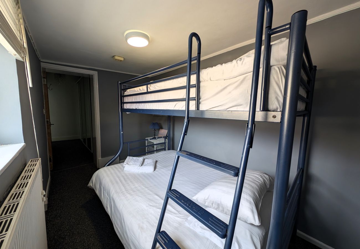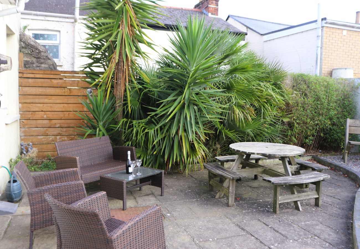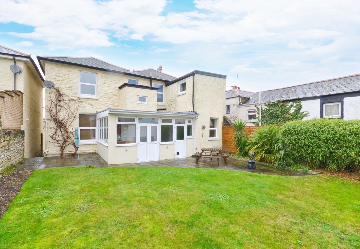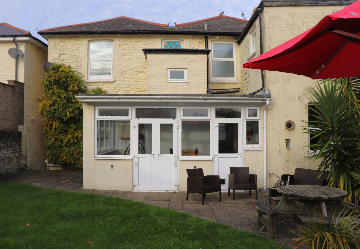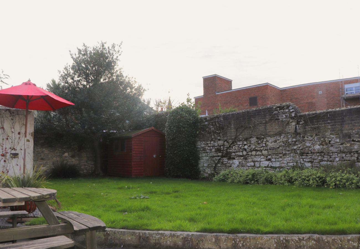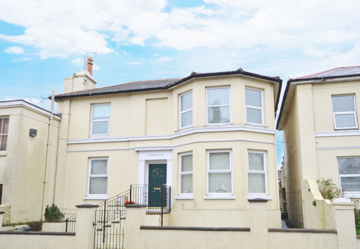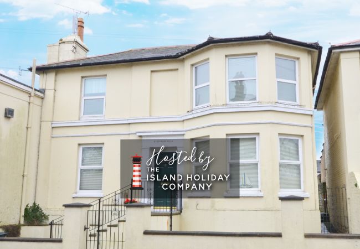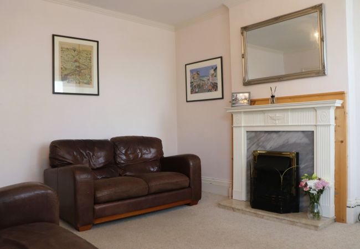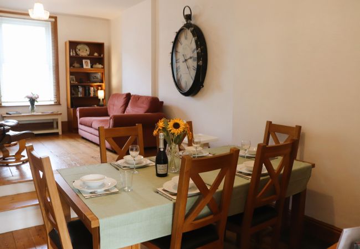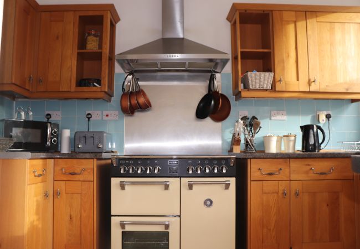- occupants 8
-
3 Double beds
1 Single bed
1 Bunk bed
5 - 4 Bedrooms 4
-
1 Bathroom with shower
1 - 95 m² 95 m²
- Wi-Fi Wi-Fi
› Ryde › St Georges Villa The Isle of Wight
St Georges Villa The Isle of Wight
Ryde - Townhouse
Availability and prices
Accommodation
Description
St Georges Villa invites you to step into history at this spacious townhouse, once part of the 19th-century Eagle Hotel and brewery, now transformed into a charming family holiday home. This detached property features a secluded, walled garden, and providing ample space for family retreats or group getaways. With 4 bedrooms accommodating up to 8 guests, enjoy a unique blend of historic charm and modern comfort.
The large kitchen and dining area opens seamlessly to a garden oasis, and the spacious dining and seating areas make it ideal for gatherings. This pet-friendly property includes a fully equipped kitchen with a coffee maker, slow cooker, range oven, microwave, washing machine, and dishwasher to meet every culinary need. Two cosy living rooms with seating offer elegance and relaxation, while a dedicated games room awaits children with a sofa, TV, games console, toys, and board games.
Just moments from Ryde's main high street, the villa offers sea views from the upper front bedrooms and is a short walk to Ryde’s seafront, featuring miles of sandy beaches.
Known as “The Gateway to the Island,” Ryde is the Isle of Wight’s largest town and boasts a variety of attractions. Discover its many shops, pubs, and restaurants, or relax on the six miles of gently sloping sandy beaches. The esplanade offers entertainment options including bowling greens, amusements, sand parks, trampolines, inflatable slides, a boating lake, café, and a swimming pool.
Accommodation
Gated entrance forecourt leads via 10 steps up to front door
Entrance hallway with steps and doors off to:
Lounge: with two sofas, footstalls, smart television, electric coal effect fire, wifi, and lamp
Games room: with sofa, television, games console, toys, dart board and board games
Reception Room: with sofa, 2 chairs & foot stalls, books, board games and coffee table
2 steps down from reception room to dining area
Dining Area: with table, 6 chairs, highchair, sideboard
Kitchen: with fridge, freezer, gas range cooker with electric oven, microwave, toaster, kettle, dishwasher, washing machine, coffee maker, slow cooker, breakfast bar and stalls French doors leading to garden
Stairs leading to first floor:
Bedroom 1: Double bed, drawers, wardrobe and bedside shelf
Bedroom 2: Family bedroom with double bed, bedside tables, chair, cloths hanging rail, single bed and bedside shelf
Bedroom 3: double bed, bedside drawers, cloths hanging rail, chair & cot, and bedside shelf
Bedroom 4: Double bunk bed with single on top
Bathroom: Walk in shower, wc and wash hand basin
Cloakroom: wc, wash hand basin
Outside:
Enclosed rear garden, patio with seating and dining, lawned area, BBQ
Parking: 1 private allocated parking space is available for guests to use at the nearby Iceland carpark in the same road.
ADDITIONAL CHARGES / SERVICES:
PLEASE NOTE: a pre-authorised, refundable, security deposit of £200 will be required before arrival at the property. No money will be taken unless any damage is reported at the property within 14 days of your departure.
This property can accept a maximum of 2 pet(s). The charge is £35 per pet, per week and we kindly ask that you bring your own bedding for your pet(s). Please ensure that you correctly add your pet(s) when making your booking, so this additional cost is included. If it becomes apparent that you have brought a pet(s) with you but did not advise us, we will contact you to request payment separately.
There is no electric car charger on site and guests are prohibited from using the mains electric in the property to charge a car, unless agreed prior with the owner of the property. If it becomes apparent a car is being charged without approval, then the guest may be charged an additional amount to cover the extra cost.
IMPORTANT INFORMATION:
The Island Holiday Company are responsible for the marketing only, of this property and the caretakers’ details will be made available to you by e-mail ahead of your arrival, should you need to contact them with any issues or queries relating to your stay, please also refer to your property brochure left inside the property, for further information and contact details.
No stag or hen parties are permitted at any of our properties.
There is a strict no smoking/vaping policy, inside all our properties.
Linens and towels are provided, but please bring your own beach towels and cot linen as necessary.
Please be advised there is a narrow, path with steps to the property entrance. This property is not suitable for guests with mobility issues.
Please be respectful of the property and the neighbours during your stay; leaving the property as you found it on your arrival.
A breach of the above rules and guidelines could mean forfeiture of the Security Deposit.
THE ISLAND HOLIDAY COMPANY ARE ABLE TO OFFER DISCOUNTED FERRY TRAVEL TO THE ISLE OF WIGHT WHEN YOU BOOK YOUR HOLIDAY THROUGH US.
The large kitchen and dining area opens seamlessly to a garden oasis, and the spacious dining and seating areas make it ideal for gatherings. This pet-friendly property includes a fully equipped kitchen with a coffee maker, slow cooker, range oven, microwave, washing machine, and dishwasher to meet every culinary need. Two cosy living rooms with seating offer elegance and relaxation, while a dedicated games room awaits children with a sofa, TV, games console, toys, and board games.
Just moments from Ryde's main high street, the villa offers sea views from the upper front bedrooms and is a short walk to Ryde’s seafront, featuring miles of sandy beaches.
Known as “The Gateway to the Island,” Ryde is the Isle of Wight’s largest town and boasts a variety of attractions. Discover its many shops, pubs, and restaurants, or relax on the six miles of gently sloping sandy beaches. The esplanade offers entertainment options including bowling greens, amusements, sand parks, trampolines, inflatable slides, a boating lake, café, and a swimming pool.
Accommodation
Gated entrance forecourt leads via 10 steps up to front door
Entrance hallway with steps and doors off to:
Lounge: with two sofas, footstalls, smart television, electric coal effect fire, wifi, and lamp
Games room: with sofa, television, games console, toys, dart board and board games
Reception Room: with sofa, 2 chairs & foot stalls, books, board games and coffee table
2 steps down from reception room to dining area
Dining Area: with table, 6 chairs, highchair, sideboard
Kitchen: with fridge, freezer, gas range cooker with electric oven, microwave, toaster, kettle, dishwasher, washing machine, coffee maker, slow cooker, breakfast bar and stalls French doors leading to garden
Stairs leading to first floor:
Bedroom 1: Double bed, drawers, wardrobe and bedside shelf
Bedroom 2: Family bedroom with double bed, bedside tables, chair, cloths hanging rail, single bed and bedside shelf
Bedroom 3: double bed, bedside drawers, cloths hanging rail, chair & cot, and bedside shelf
Bedroom 4: Double bunk bed with single on top
Bathroom: Walk in shower, wc and wash hand basin
Cloakroom: wc, wash hand basin
Outside:
Enclosed rear garden, patio with seating and dining, lawned area, BBQ
Parking: 1 private allocated parking space is available for guests to use at the nearby Iceland carpark in the same road.
ADDITIONAL CHARGES / SERVICES:
PLEASE NOTE: a pre-authorised, refundable, security deposit of £200 will be required before arrival at the property. No money will be taken unless any damage is reported at the property within 14 days of your departure.
This property can accept a maximum of 2 pet(s). The charge is £35 per pet, per week and we kindly ask that you bring your own bedding for your pet(s). Please ensure that you correctly add your pet(s) when making your booking, so this additional cost is included. If it becomes apparent that you have brought a pet(s) with you but did not advise us, we will contact you to request payment separately.
There is no electric car charger on site and guests are prohibited from using the mains electric in the property to charge a car, unless agreed prior with the owner of the property. If it becomes apparent a car is being charged without approval, then the guest may be charged an additional amount to cover the extra cost.
IMPORTANT INFORMATION:
The Island Holiday Company are responsible for the marketing only, of this property and the caretakers’ details will be made available to you by e-mail ahead of your arrival, should you need to contact them with any issues or queries relating to your stay, please also refer to your property brochure left inside the property, for further information and contact details.
No stag or hen parties are permitted at any of our properties.
There is a strict no smoking/vaping policy, inside all our properties.
Linens and towels are provided, but please bring your own beach towels and cot linen as necessary.
Please be advised there is a narrow, path with steps to the property entrance. This property is not suitable for guests with mobility issues.
Please be respectful of the property and the neighbours during your stay; leaving the property as you found it on your arrival.
A breach of the above rules and guidelines could mean forfeiture of the Security Deposit.
THE ISLAND HOLIDAY COMPANY ARE ABLE TO OFFER DISCOUNTED FERRY TRAVEL TO THE ISLE OF WIGHT WHEN YOU BOOK YOUR HOLIDAY THROUGH US.
Special features
Pet-friendly
Internet
Parking
1.1 m to sandy beach
Bedroom(s)
3 Double beds
1 Single bed
1 Bunk bed
Kitchen
Refrigerator
Microwave
Oven
Freezer
Dishwasher
Dishes/Cutlery
Kitchen utensils
Coffee machine
Toaster
Kettle
Bathroom(s)
1 Bathroom with shower
Hair dryer
General
TV
Garden
Garden furniture
Washing machine
Internet
Internet
Wi-Fi
Hair dryer
95 m² Property
Pet-friendly
Pet-friendly
Dangerous breed dogs not allowed
Central heating
Open-air parking near the building
Family
Contactless check-in and checkout is available
Parties/events not allowed
Carbon monoxide detector
Smoke detector
Board games/puzzles
Distribution of bedrooms
1 Double bed
1 Double bed
1 Single bed
1 Double bed
1 Bunk bed
Mandatory or included services
Bed linen: Included
Booking Fee: 10 % of the booking
Final Cleaning: Included
Heating: Included
Internet Access: Included
Towels: Included
Optional services
Open-air parking: Included
Pet: £ 35.00 /booking
Your schedule
Check-in from 16:00 to 23:45 Every day
Check-outBefore 10:00
Security Deposit (refundable)
Amount: £ 200.00 /booking
Payment method: Credit Card Hold
Payment on arrival.
Comments
- Animals are admitted to this accommodation, except for dangerous animals
Booking conditions
From the booking date until 61 days before check-in, there is no cancellation penalty
Cancellation policies
In case of cancellation the following charges will apply
From the booking date until 61 days before check-in
0% of the total rent
From 60 days before check-in until 29 days before check-in
50% of the total rent
From 28 days before until check-in
100% of the total rent
No-show
100% of the total rent
Additional notes
- During the low-season check in and check-out hours are flexible. Contact the agency to discuss possibilities .
Map and distances
-
Distances
Town centre - High Street Ryde
0.1 m
Train station - St Johns Road
0.5 m
Shops - Co-op
0.6 m
Cafe - Costa High Street
0.7 m
Golf course - Ryde Gold Club
0.8 m
Bus station - Ryde Esplanade
1 m
Sand beach - Ryde each
1.1 m
Restaurant - The Duck
1.1 m
Hospital - St Mary's Hospital
9.7 m
Amusement park / theme park - Blackgang Chine
16.2 m
Availability calendar
| April - 2025 | ||||||
| Mon | Tue | Wed | Thur | Fri | Sat | Sun |
| 1 | 2 | 3 | 4 | 5 | 6 | |
| 7 | 8 | 9 | 10 | 11 | 12 | 13 |
| 14 | 15 | 16 | 17 | 18 | 19 | 20 |
| 21 | 22 | 23 | 24 | 25 | 26 | 27 |
| 28 | 29 | 30 | ||||
| May - 2025 | ||||||
| Mon | Tue | Wed | Thur | Fri | Sat | Sun |
| 1 | 2 | 3 | 4 | |||
| 5 | 6 | 7 | 8 | 9 | 10 | 11 |
| 12 | 13 | 14 | 15 | 16 | 17 | 18 |
| 19 | 20 | 21 | 22 | 23 | 24 | 25 |
| 26 | 27 | 28 | 29 | 30 | 31 | |
| June - 2025 | ||||||
| Mon | Tue | Wed | Thur | Fri | Sat | Sun |
| 1 | ||||||
| 2 | 3 | 4 | 5 | 6 | 7 | 8 |
| 9 | 10 | 11 | 12 | 13 | 14 | 15 |
| 16 | 17 | 18 | 19 | 20 | 21 | 22 |
| 23 | 24 | 25 | 26 | 27 | 28 | 29 |
| 30 | ||||||
| July - 2025 | ||||||
| Mon | Tue | Wed | Thur | Fri | Sat | Sun |
| 1 | 2 | 3 | 4 | 5 | 6 | |
| 7 | 8 | 9 | 10 | 11 | 12 | 13 |
| 14 | 15 | 16 | 17 | 18 | 19 | 20 |
| 21 | 22 | 23 | 24 | 25 | 26 | 27 |
| 28 | 29 | 30 | 31 | |||
| August - 2025 | ||||||
| Mon | Tue | Wed | Thur | Fri | Sat | Sun |
| 1 | 2 | 3 | ||||
| 4 | 5 | 6 | 7 | 8 | 9 | 10 |
| 11 | 12 | 13 | 14 | 15 | 16 | 17 |
| 18 | 19 | 20 | 21 | 22 | 23 | 24 |
| 25 | 26 | 27 | 28 | 29 | 30 | 31 |
| September - 2025 | ||||||
| Mon | Tue | Wed | Thur | Fri | Sat | Sun |
| 1 | 2 | 3 | 4 | 5 | 6 | 7 |
| 8 | 9 | 10 | 11 | 12 | 13 | 14 |
| 15 | 16 | 17 | 18 | 19 | 20 | 21 |
| 22 | 23 | 24 | 25 | 26 | 27 | 28 |
| 29 | 30 | |||||
Price lists
| DatesPrice(week) VAT included | |
|---|---|
| 25/04/2025 · 01/05/2025 |
from £ 637 |
| 02/05/2025 · 05/05/2025 |
from £ 945 |
| 06/05/2025 · 16/05/2025 |
from £ 637 |
| 17/05/2025 · 17/05/2025 |
from £ 714 |
| 18/05/2025 · 22/05/2025 |
from £ 637 |
| 23/05/2025 · 01/06/2025 |
from £ 1,085 |

