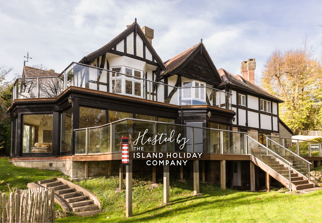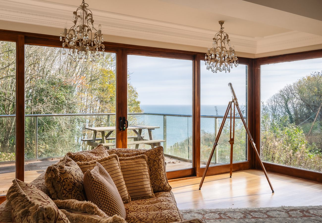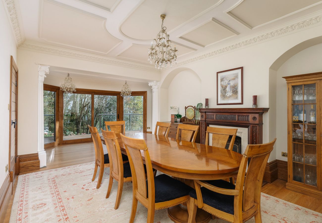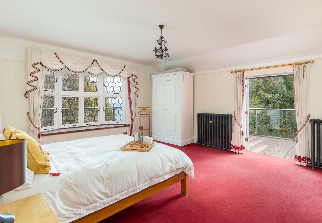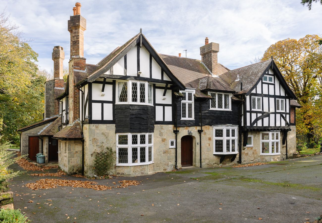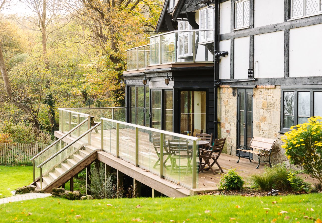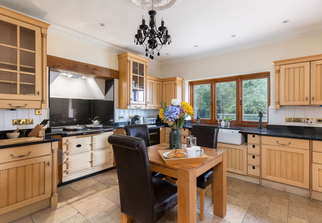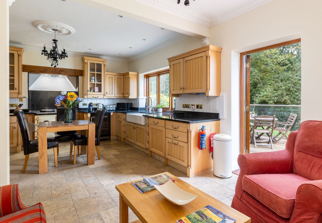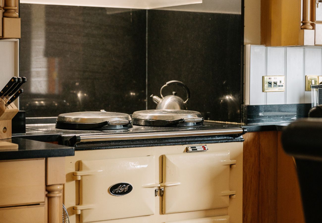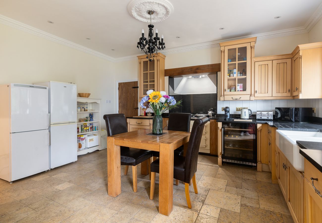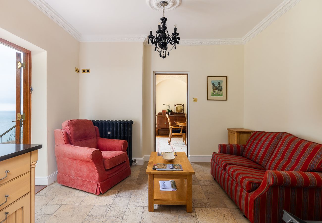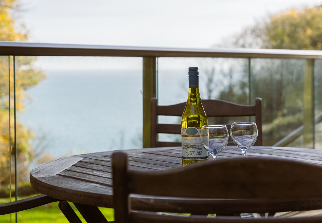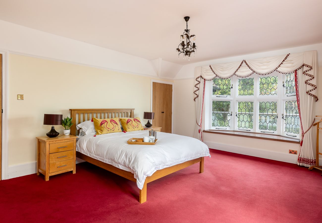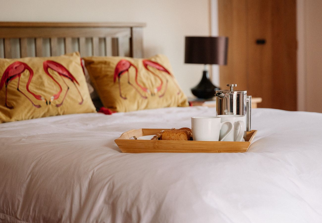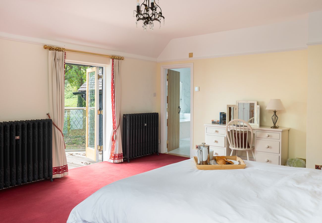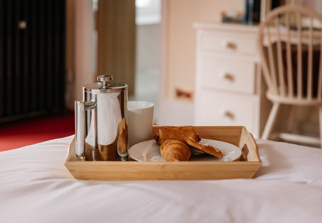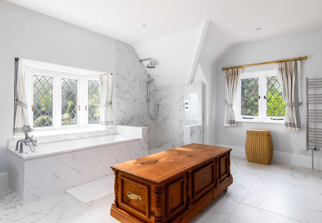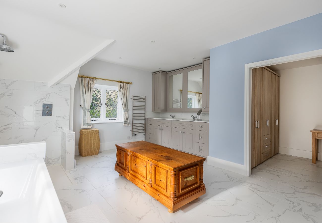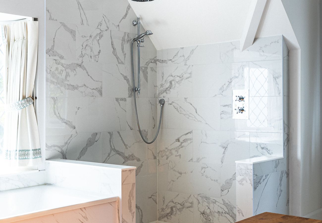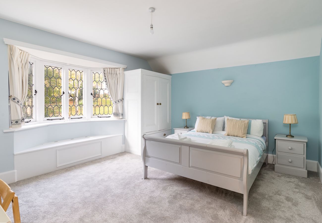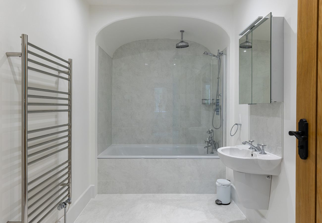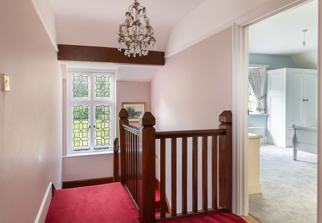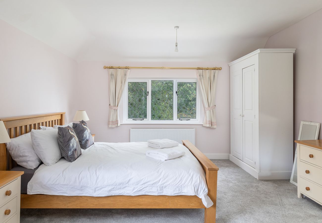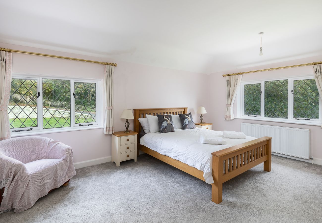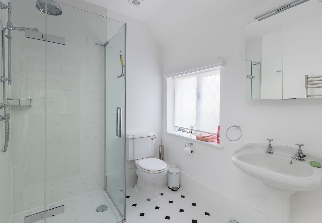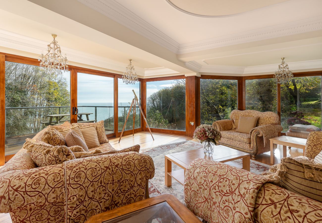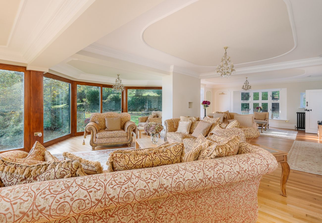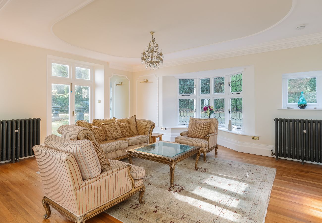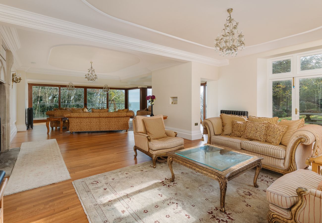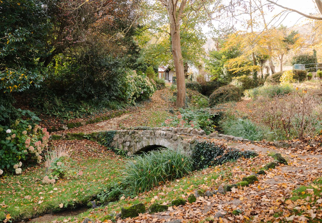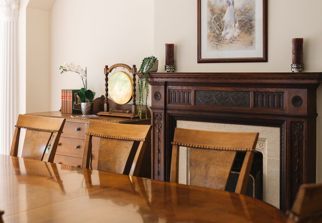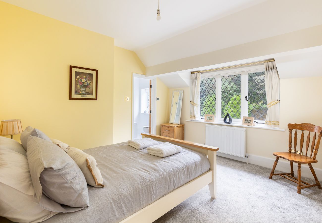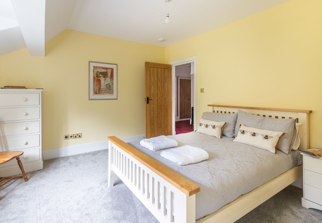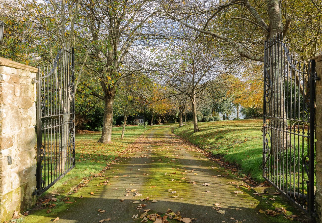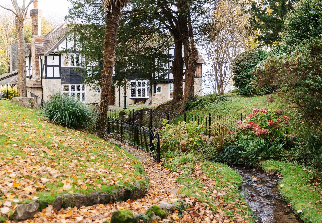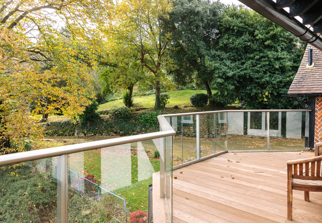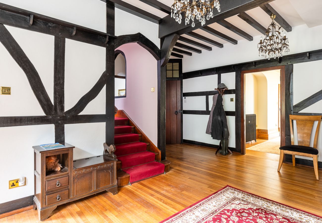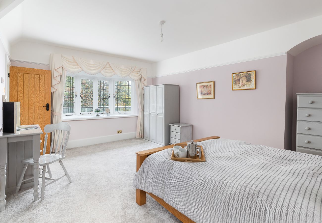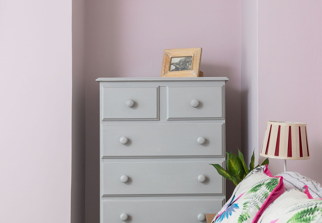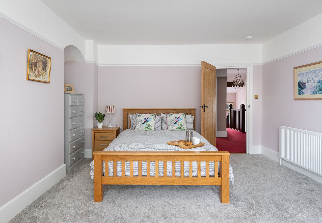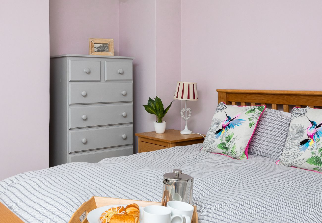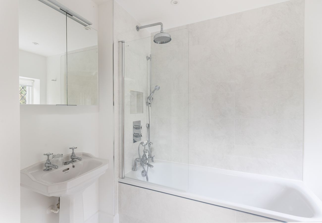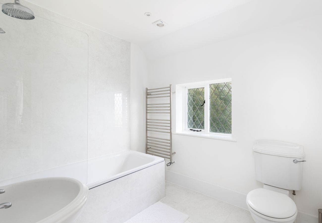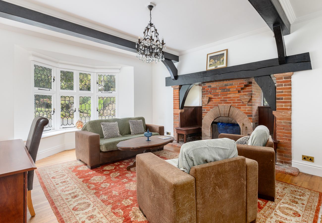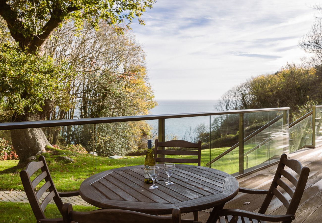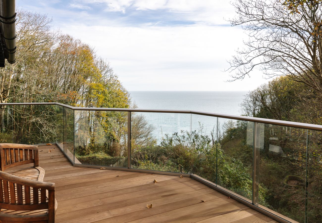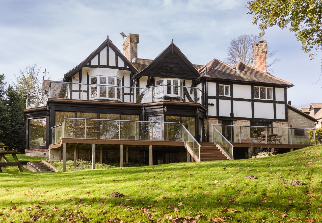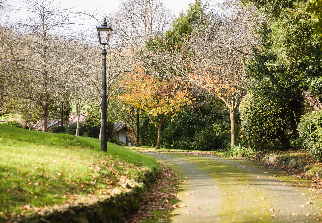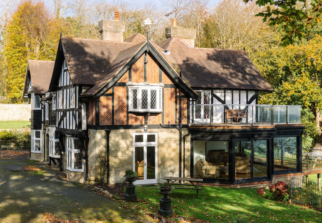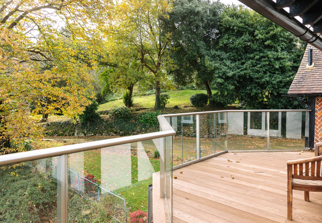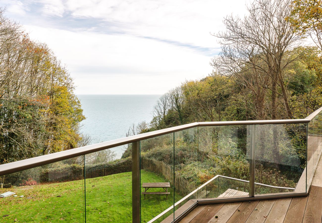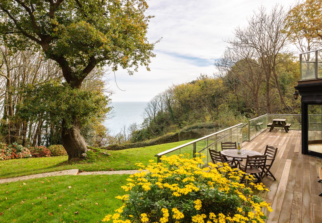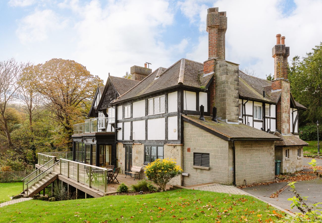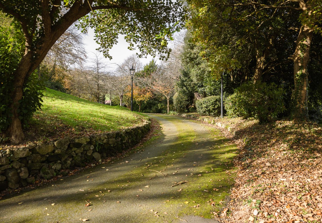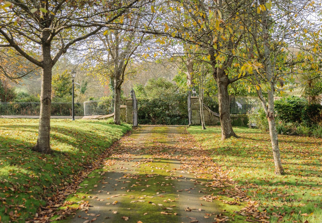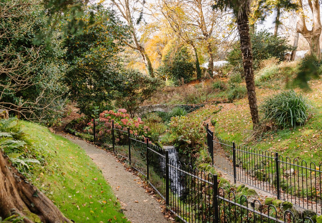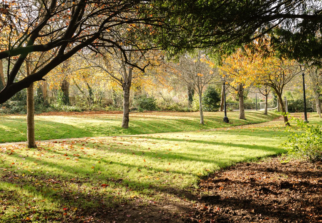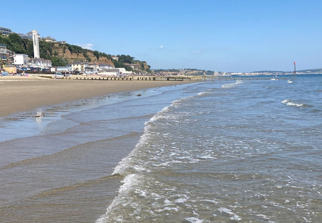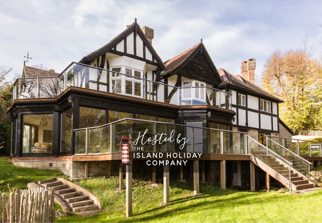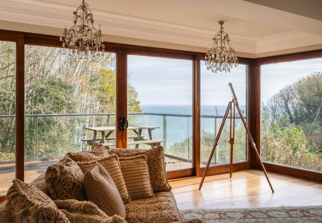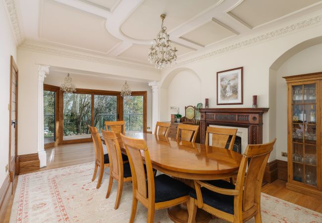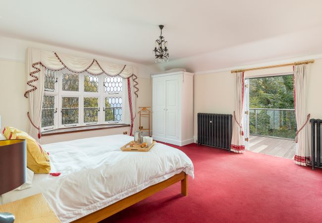- occupants 10
-
5 King size beds
5 - 5 Bedrooms 5
-
2 Bathrooms with bathtub
3 Bathrooms with shower
5 - 514 m² 514 m²
- Wi-Fi Wi-Fi
› Shanklin › Luccombe Chine House
Luccombe Chine House
Shanklin - House
Availability and prices
Accommodation
Description
This remarkable property is situated in an elevated position, offering breathtaking sea views across approximately 6.5 acres of land. Nestled within mature, landscaped gardens, the house enjoys one of the most coveted locations on the Isle of Wight, providing both seclusion and exceptional views of the English Channel.
Luccombe is positioned between Shanklin and Bonchurch on the island's southern coast. While the house is believed to have been built in 1928, its origins trace back to the 17th century. Offering privacy and stunning views, the property is set within beautifully landscaped grounds. A stream flows through the upper garden, passing under the house via a tunnel, and emerges as a waterfall that cascades into the chine, eventually leading to the beach. A series of paths wind down through a delightful outdoor dining area and viewpoint within the chine, with one once extending all the way to the shore.
The house has been modernized in recent years, highlighted by a striking drawing room featuring large, glazed doors that open onto a balcony, providing panoramic views of the chine and the sea beyond. The accommodation includes five spacious double bedrooms, each with en-suite bathrooms, and the master bedroom has French doors leading to a generous rear balcony with breathtaking views.
PLEASE NOTE: Children must be supervised at all times in the garden due to the grounds the garden is fenced and gates in the back garden are locked with no access for guests to use due to the cliff edge.
Accommodation:
Ground Floor:
Entrance: Into large hallway with a small lift to the first floor with oriental large fireplace
Cloakroom: wc, wash hand basin
Snug Room: Sofa, two armchairs, coffee table, lamp, desk and chair, oriental fireplace bay window overlooking the front garden
Stairs down to lower ground floor to utility room with washing machine, tumble dryer and butler’s sink
Kitchen: 2 x fridge/freezers, Aga, wine cooler, double butlers sink, microwave, kettle, coffee machine, toaster, dishwasher, table, 3 chairs, small utility off kitchen with butlers sink and door to side of house
Small seating area with small sofa and armchair and door to back garden
Dining Room: Large dining table with 9 chairs, sideboard, glass cabinet, oriental fireplace and doors sliding doors to balcony
Lounge: one end you have large sofa two armchairs, coffee table and sliding doors and panoramic glass windows to the balcony with sea and garden views
The far end of the large lounge is sofa two armchairs, coffee table, smart tv, sound bar, large oriental fireplace, bay window overlooking the front garden
From hallway stairs leading large landing on first floor:
Bedroom 1: King size bed, bedside cabinets, lamps, dressing table, wardrobe, bay window overlooking front garden with en-suite bathroom with shower over bath, wc wash hand basin and heated towel rail
Bedroom 2: King size bed, bedside cabinets, lamps, dressing table, wardrobe, chair, garden/sea views with en-suite walk-in double shower, wash hand basin, wc and heated towel rail
Small kitchen area with, kettle, sink, microwave, electric hob and oven
Bedroom 3: King size bed, bedside cabinet, lamp, chest of drawers, wardrobe, garden / sea views with ensuite bathroom with shower over bath, wc, wash hand basin and heated towel rail
Bedroom 4: King size bed, bedside cabinet, lamp, chest of drawers, chair, view over the front garden with en-suite bathroom with shower over bath, wc, wash hand basin and heated towel rail
Master Bedroom: King size bed, bedside cabinets, lamps, chest of drawers, wardrobe, bay window and French doors out to large balcony with stunning sea and garden views, with large en-suite bathroom with large walk-in corner shower, bath, his and her sinks, ottoman, wc, heated towel rail and large walk-in wardrobe and dressing area
Outside:
Ample parking for several cars
Large gardens with outside seating, large balconies on the ground floor and first floor
ADDITIONAL CHARGES / SERVICES:
PLEASE NOTE: a pre-authorised, refundable, security deposit of £150 will be required before arrival at the property. No money will be taken, unless any damage is reported at the property within 14 days of your departure.
There is no electric car charger on site and guests are prohibited from using the mains electric in the property to charge a car. If it becomes apparent a car is being charged without approval, then the guest may be charged an additional amount to cover the extra cost.
IMPORTANT INFORMATION:
The Island Holiday Company are responsible for the marketing only, of this property and the caretaker’s details will be made available to you by email ahead of your arrival, should you need to contact them with any issues or queries relating to your stay, please also refer to your property brochure left inside the property, for further information and contact details.
Children must be supervised at all times in the garden due to the grounds the garden is fenced and gates in the back garden are locked with no access for guests to use due to the cliff edge.
No pets are allowed at this property.
No stag or hen parties are permitted at any of our properties.
There is a strict no smoking/vaping policy, inside all our properties.
Linens and towels are provided, but please bring your own beach towels and cot linen as necessary.
Please be respectful of the property and the neighbours during your stay; leaving the property as you found it on your arrival.
A breach of the above rules and guidelines could mean forfeiture of the Security Deposit.
THE ISLAND HOLIDAY COMPANY ARE ABLE TO OFFER DISCOUNTED FERRY TRAVEL TO THE ISLE OF WIGHT WHEN YOU BOOK YOUR HOLIDAY THROUGH US.
Luccombe is positioned between Shanklin and Bonchurch on the island's southern coast. While the house is believed to have been built in 1928, its origins trace back to the 17th century. Offering privacy and stunning views, the property is set within beautifully landscaped grounds. A stream flows through the upper garden, passing under the house via a tunnel, and emerges as a waterfall that cascades into the chine, eventually leading to the beach. A series of paths wind down through a delightful outdoor dining area and viewpoint within the chine, with one once extending all the way to the shore.
The house has been modernized in recent years, highlighted by a striking drawing room featuring large, glazed doors that open onto a balcony, providing panoramic views of the chine and the sea beyond. The accommodation includes five spacious double bedrooms, each with en-suite bathrooms, and the master bedroom has French doors leading to a generous rear balcony with breathtaking views.
PLEASE NOTE: Children must be supervised at all times in the garden due to the grounds the garden is fenced and gates in the back garden are locked with no access for guests to use due to the cliff edge.
Accommodation:
Ground Floor:
Entrance: Into large hallway with a small lift to the first floor with oriental large fireplace
Cloakroom: wc, wash hand basin
Snug Room: Sofa, two armchairs, coffee table, lamp, desk and chair, oriental fireplace bay window overlooking the front garden
Stairs down to lower ground floor to utility room with washing machine, tumble dryer and butler’s sink
Kitchen: 2 x fridge/freezers, Aga, wine cooler, double butlers sink, microwave, kettle, coffee machine, toaster, dishwasher, table, 3 chairs, small utility off kitchen with butlers sink and door to side of house
Small seating area with small sofa and armchair and door to back garden
Dining Room: Large dining table with 9 chairs, sideboard, glass cabinet, oriental fireplace and doors sliding doors to balcony
Lounge: one end you have large sofa two armchairs, coffee table and sliding doors and panoramic glass windows to the balcony with sea and garden views
The far end of the large lounge is sofa two armchairs, coffee table, smart tv, sound bar, large oriental fireplace, bay window overlooking the front garden
From hallway stairs leading large landing on first floor:
Bedroom 1: King size bed, bedside cabinets, lamps, dressing table, wardrobe, bay window overlooking front garden with en-suite bathroom with shower over bath, wc wash hand basin and heated towel rail
Bedroom 2: King size bed, bedside cabinets, lamps, dressing table, wardrobe, chair, garden/sea views with en-suite walk-in double shower, wash hand basin, wc and heated towel rail
Small kitchen area with, kettle, sink, microwave, electric hob and oven
Bedroom 3: King size bed, bedside cabinet, lamp, chest of drawers, wardrobe, garden / sea views with ensuite bathroom with shower over bath, wc, wash hand basin and heated towel rail
Bedroom 4: King size bed, bedside cabinet, lamp, chest of drawers, chair, view over the front garden with en-suite bathroom with shower over bath, wc, wash hand basin and heated towel rail
Master Bedroom: King size bed, bedside cabinets, lamps, chest of drawers, wardrobe, bay window and French doors out to large balcony with stunning sea and garden views, with large en-suite bathroom with large walk-in corner shower, bath, his and her sinks, ottoman, wc, heated towel rail and large walk-in wardrobe and dressing area
Outside:
Ample parking for several cars
Large gardens with outside seating, large balconies on the ground floor and first floor
ADDITIONAL CHARGES / SERVICES:
PLEASE NOTE: a pre-authorised, refundable, security deposit of £150 will be required before arrival at the property. No money will be taken, unless any damage is reported at the property within 14 days of your departure.
There is no electric car charger on site and guests are prohibited from using the mains electric in the property to charge a car. If it becomes apparent a car is being charged without approval, then the guest may be charged an additional amount to cover the extra cost.
IMPORTANT INFORMATION:
The Island Holiday Company are responsible for the marketing only, of this property and the caretaker’s details will be made available to you by email ahead of your arrival, should you need to contact them with any issues or queries relating to your stay, please also refer to your property brochure left inside the property, for further information and contact details.
Children must be supervised at all times in the garden due to the grounds the garden is fenced and gates in the back garden are locked with no access for guests to use due to the cliff edge.
No pets are allowed at this property.
No stag or hen parties are permitted at any of our properties.
There is a strict no smoking/vaping policy, inside all our properties.
Linens and towels are provided, but please bring your own beach towels and cot linen as necessary.
Please be respectful of the property and the neighbours during your stay; leaving the property as you found it on your arrival.
A breach of the above rules and guidelines could mean forfeiture of the Security Deposit.
THE ISLAND HOLIDAY COMPANY ARE ABLE TO OFFER DISCOUNTED FERRY TRAVEL TO THE ISLE OF WIGHT WHEN YOU BOOK YOUR HOLIDAY THROUGH US.
Special features
Internet
Parking
3.2 m to sandy beach
Garden
Bedroom(s)
5 King size beds
Kitchen
Refrigerator
Microwave
Oven
Freezer
Dishwasher
Dishes/Cutlery
Kitchen utensils
Coffee machine
Toaster
Kettle
Bathroom(s)
2 Bathrooms with bathtub
3 Bathrooms with shower
Distribution of bedrooms
1 King size bed
1 King size bed
1 King size bed
1 King size bed
1 King size bed
Mandatory or included services
Bed linen: Included
Booking Fee: 10 % of the booking
Final Cleaning: Included
Heating: Included
Internet Access: Included
Open-air parking: Included
Towels: Included
Your schedule
Check-in from 16:00 to 23:45 Every day
Check-outBefore 10:00
Security Deposit (refundable)
Amount: £ 500.00 /booking
Payment method: Credit Card Hold
Payment on arrival.
Comments
- This accommodation does not accept groups of young people (Up to 14 years)
- No smoking
- No pets allowed
- No smoking
- No pets allowed
Booking conditions
From the booking date until 61 days before check-in, there is no cancellation penalty
Cancellation policies
In case of cancellation the following charges will apply
From the booking date until 61 days before check-in
0% of the total rent
From 60 days before check-in until 29 days before check-in
50% of the total rent
From 28 days before until check-in
100% of the total rent
No-show
100% of the total rent
Additional notes
- During the low-season check in and check-out hours are flexible. Contact the agency to discuss possibilities .
Map and distances
-
Distances
Restaurant - The Old Village Inn
2.2 m
Town centre - Shanklin Town
2.7 m
Shops - Coop
2.8 m
Train station - Shanklin
2.8 m
Bus station - Shanklin
2.8 m
Sand beach - Shanklin Esplanade
3.2 m
Golf course - Shanklin & Sandown Gold Club
5 m
Amusement park / theme park - Blackgang Chine
11.9 m
Availability calendar
| April - 2025 | ||||||
| Mon | Tue | Wed | Thur | Fri | Sat | Sun |
| 1 | 2 | 3 | 4 | 5 | 6 | |
| 7 | 8 | 9 | 10 | 11 | 12 | 13 |
| 14 | 15 | 16 | 17 | 18 | 19 | 20 |
| 21 | 22 | 23 | 24 | 25 | 26 | 27 |
| 28 | 29 | 30 | ||||
| May - 2025 | ||||||
| Mon | Tue | Wed | Thur | Fri | Sat | Sun |
| 1 | 2 | 3 | 4 | |||
| 5 | 6 | 7 | 8 | 9 | 10 | 11 |
| 12 | 13 | 14 | 15 | 16 | 17 | 18 |
| 19 | 20 | 21 | 22 | 23 | 24 | 25 |
| 26 | 27 | 28 | 29 | 30 | 31 | |
| June - 2025 | ||||||
| Mon | Tue | Wed | Thur | Fri | Sat | Sun |
| 1 | ||||||
| 2 | 3 | 4 | 5 | 6 | 7 | 8 |
| 9 | 10 | 11 | 12 | 13 | 14 | 15 |
| 16 | 17 | 18 | 19 | 20 | 21 | 22 |
| 23 | 24 | 25 | 26 | 27 | 28 | 29 |
| 30 | ||||||
| July - 2025 | ||||||
| Mon | Tue | Wed | Thur | Fri | Sat | Sun |
| 1 | 2 | 3 | 4 | 5 | 6 | |
| 7 | 8 | 9 | 10 | 11 | 12 | 13 |
| 14 | 15 | 16 | 17 | 18 | 19 | 20 |
| 21 | 22 | 23 | 24 | 25 | 26 | 27 |
| 28 | 29 | 30 | 31 | |||
| August - 2025 | ||||||
| Mon | Tue | Wed | Thur | Fri | Sat | Sun |
| 1 | 2 | 3 | ||||
| 4 | 5 | 6 | 7 | 8 | 9 | 10 |
| 11 | 12 | 13 | 14 | 15 | 16 | 17 |
| 18 | 19 | 20 | 21 | 22 | 23 | 24 |
| 25 | 26 | 27 | 28 | 29 | 30 | 31 |
| September - 2025 | ||||||
| Mon | Tue | Wed | Thur | Fri | Sat | Sun |
| 1 | 2 | 3 | 4 | 5 | 6 | 7 |
| 8 | 9 | 10 | 11 | 12 | 13 | 14 |
| 15 | 16 | 17 | 18 | 19 | 20 | 21 |
| 22 | 23 | 24 | 25 | 26 | 27 | 28 |
| 29 | 30 | |||||
Price lists
| DatesPrice(week) VAT included | |
|---|---|
| 01/04/2025 · 03/04/2025 |
£ 1,750 |
| 04/04/2025 · 10/04/2025 |
£ 1,890 |
| 11/04/2025 · 11/04/2025 |
£ 2,044 |
| 12/04/2025 · 12/04/2025 |
£ 1,981 |
| 13/04/2025 · 13/04/2025 |
£ 1,911 |
| 14/04/2025 · 14/04/2025 |
£ 2,317 |

